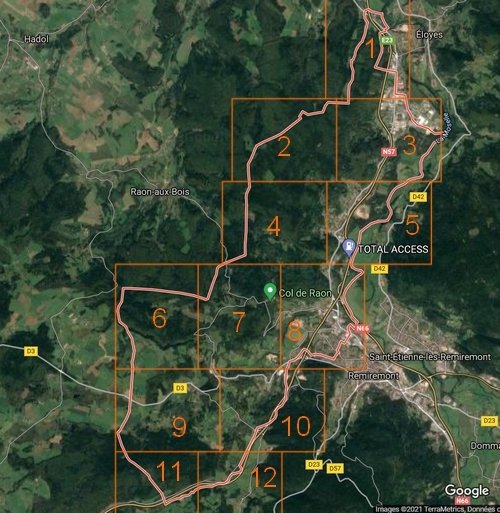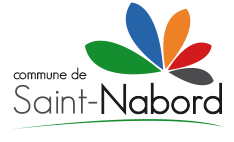Plan local d'urbanisme
Rapport d'enquête publique :
Cliquez ici
Pièces à joindre pour votre dossier :
L'URBANISME DEMATERIALISE
Déposez et suivez vos démarches d'urbanisme en ligne : via ce lien
COMMUNE DE SAINT-NABORD

|
Pour plus d'informations, cliquez sur la carte à la position souhaitée.
|
Dispositions générales
Plans de zones :
Planche 01 Planche 07
Planche 02 Planche 08
Planche 03 Planche 09
Planche 04 Planche 10
Planche 05 Planche 11
Planche 06 Planche 12
Règlements :
Zone 1AU Zone N modifié
Zone 1AUL Zone UA
Zone 1AUY Zone UB
Zone 2AU Zone UC
Zone A Zone UL
Zone N Zone UY
Orientations particulières d'amènagement :
Zone 1AU - Le Gros Champ (Fallières)
Zone 1AU - Prés la Roche / Ribeaugoutte (Fallières)
Zone 1AU - Pré Braheux
Zone 1AUL - Aux Louveaux
Zone 1AUY - Pré de la Scie
